Spanning 60,000 square feet of refined meeting spaces, Hotel Cleveland opens the doors to a variety of distinctive arenas. Whether your event calls for a more corporate tone or a celebratory spirit, we've got you covered. Choose from our three regal ballrooms or over 30 snug and intimate rooms. Each resonates the beauty of elegant design, blending seamlessly with top-notch technology.
Capacity Chart Start Planning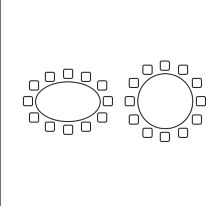 Delve into delightful dining or intimate discussions at our standard six-foot round table that comfortably seats 10 guests.
Delve into delightful dining or intimate discussions at our standard six-foot round table that comfortably seats 10 guests.
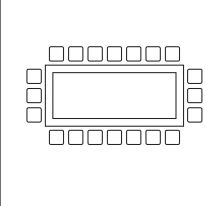 Ideal for active discussions and note-taking sessions for groups of fewer than 25 people. Equipped with comprehensive audiovisual capabilities, a writing board, a cork board, and a flip chart.
Ideal for active discussions and note-taking sessions for groups of fewer than 25 people. Equipped with comprehensive audiovisual capabilities, a writing board, a cork board, and a flip chart.
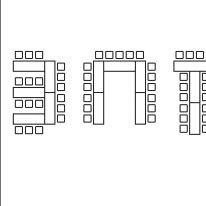 Ideal for groups of under 40 participants looking for a collaborative environment with a seated leader at the helm. To further enhance the engagement, audiovisual facilities can be efficiently arranged at the open end of the seating layout.
Ideal for groups of under 40 participants looking for a collaborative environment with a seated leader at the helm. To further enhance the engagement, audiovisual facilities can be efficiently arranged at the open end of the seating layout.
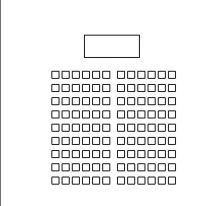 The go-to set up for large sessions or brief lectures that demand minimal notetaking. Its prime advantage? A convenient layout transition into discussion groups or role-play exercises, thanks to easily movable chairs.
The go-to set up for large sessions or brief lectures that demand minimal notetaking. Its prime advantage? A convenient layout transition into discussion groups or role-play exercises, thanks to easily movable chairs.
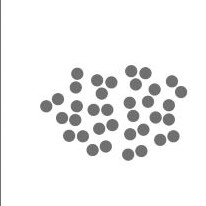 Perfect for stand-up social gatherings where beverages and bite-sized food are the stars. Food can be elegantly displayed on compact buffet setups or served by attendants, an ideal precursor to a main course.
Perfect for stand-up social gatherings where beverages and bite-sized food are the stars. Food can be elegantly displayed on compact buffet setups or served by attendants, an ideal precursor to a main course.
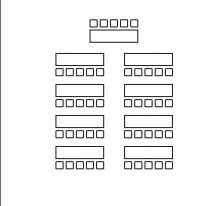 The preferred choice for medium to large-scale lectures. This arrangement requires a spacious room to accommodate tables and chairs for attendees to comfortably spread out their materials for notetaking.
The preferred choice for medium to large-scale lectures. This arrangement requires a spacious room to accommodate tables and chairs for attendees to comfortably spread out their materials for notetaking.
 A classic choice for dining experiences or sessions stirring small group exchanges. Comfortably seating 10, our standard six-foot round table models encourage lively dialogue and a warm, shared experience.
A classic choice for dining experiences or sessions stirring small group exchanges. Comfortably seating 10, our standard six-foot round table models encourage lively dialogue and a warm, shared experience.